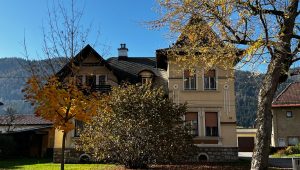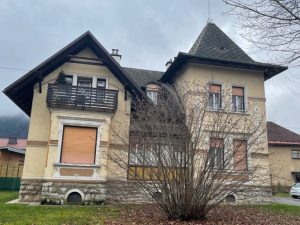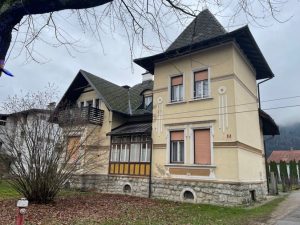Arhitektura zgodnjega 20. stoletja
Vila Tomitz je bila zgrajena okoli leta 1910. Stavba stoji v Kočevju, ob Ljubljanski cesti, nasproti kočevske gimnazije. Zgrajena je iz betona, kamna, stekla ter deloma tudi iz lesa. Sodi v historični slog, ki je bil značilen za 19. stoletje, arhitekt ni znan.
Stavba je pastelno rumene barve, spodnji zidec je iz kamna. Ima oranžno-rjave naoknice ter rjave linije, ki tečejo čez stene. Okna, ki so steklena, in rjavi pasovi imajo belo obrobo. Starost stavbe se kaže na fasadi, ki je deloma okrušena pri kotih sten. Vila ima tudi balkon, ki ima leseno ograjo. Poleti je balkon okrašen s cvetjem v cvetličnih loncih. Dom je večinoma pritličen z izjemo stolpa, ki ima tudi prvo nadstropje. Ima razgibano tlorisno zasnovo. Šteje za manjšo stavbo. Streha je piramidna in temno rjava. Tako kot ostale vile iz tega obdobja je tudi vila Tomitz izgubila velik vrt. Za njo je novodobno teniško igrišče.

Slika 1: Vila Tomitz (FOTO: Vita Premrl)
Vila ima poleg bivanjske funkcije tudi zgodovinski in kulturni pomen. Ohranila je bivalno funkcijo, saj v njej trenutno živi družina, jo vzdržuje in jo ima v svoji zasebni lastnini.
Nastala je v stilu historičnih vil 19. stoletja, vendar je bila zgrajena kasneje. Okrašena je v secesijskem dekorativnem slogu. Okras se stopnjuje proti vrhu. Nanjo so vplivale predvsem druge stavbe iz istega obdobja, saj imajo podobne značilnosti (okrašene stene, geometrične oblike, …) . Pomembna je zaradi same konstrukcije, tipičnega secesijskega izgleda (dekorirana znanjščina), kar pokaže njeno približno starost in način mišljenja ljudi, ki so v tistem času živeli. Stavba je povezana z okolico. Simbolizira razvijanje umetnosti čez leta, desetletja, stoletja. To, da še vedno stoji, je izjemno, saj je kot pogled v preteklost, kako so ljudje razmišljali, kakšni stili umetnosti so jim bili všeč in so bili moderni. Za secesijske stavbe nasploh je bilo značilno, da jih umetniki niso le izdelali, ampak so v svojih umetninah tudi živeli. O tovrstni praksi vile Tomitz ni dostopnih informacij.
Stavba me spominja na tiste manjše strašne hiše, ki se pojavljajo v grozljivkah, kot da bi za svojimi stenami skrivala temačno skrivnost, a ustvarja tudi prijazno in udobno vzdušje. Pritegnila me je zaradi svoje manjše zgradbe, lepih barv in okraskov, ki se ujemajo glede na estetski vidik.


Sliki 2 in 3: Vila Tomitz (FOTO: Vita Premrl)
Vita Premrl, 2. b (šolsko leto 2022/2023)
VIRI IN LITERATURA:
1. Opis enote nepremične kulture dediščine – Register nepremične kulturne dediščine. Dokument dostopen 10. 11. 2022 12:20 na naslovu http://giskd2s.situla.org/rkd/Opis.asp?Esd=18001
- KORDIŠ, I., PIRKOVIČ, J. (2018). Secesijska arhitektura na Kočevskem. Kočevje: Pokrajinski muzej Kočevje.
- BERNIK, S. (1969). Kočevje, urbanistično-arhitekturni oris. Ljubljana: Zavod za spomeniško varstvo Ljubljana.
Villa Tomitz – Kočevje
The architecture of the early 20th century
Villa Tomitz was constructed around the year 1910. The structure lies in Kočevje, next to the Ljubljanska street, opposite Kočevje’s gymnasium. It’s built out of concrete, stone, glass and partially out of wood as well. It falls under the historical style typical for the 19th century; the architect remains unknown.
The building is pastel yellow, and the lower part of the wall is made of stone. The structure has cider hued shutters and brown lines that run across the walls. The windows, which are made of glass, and the brown stripes have a white outline. The villa’s age shows on its facade, which is partially chipped near the edges. The villa also has a balcony with a wooden fence. During summer the house is decorated with flowers and flower pots. The majority of the building is the ground floor with the exception of the tower which also houses the first floor. It has a diverse ground plan design. The structure is considered a smaller building. The roof is in the shape of a pyramid and it’s coloured a dark brown shade. Much like other villas from this historical period, Villa Tomitz has also lost its garden. In modern times, there is a tennis court behind it.

Picture 1: Vila Tomitz (PHOTO: Vita Premrl)
Besides the edifice’s dwelling function, the villa also has a historical and cultural meaning. It has preserved its living function, as there is currently a family residing within the premises; they maintain the villa and use it as their private property.
The structure was made in the style of the historical villas of the 19th century, although it was built later. The edifice is decorated in the art nouveau pattern. The amount of embellishments increases towards the top of the building. The structures that influenced it were likely from the same time period as they have similar characteristics (decorated walls, geometrical shapes, etc.) It’s important because of the construction itself: the typical art nouveau appearance (decorated from the outside), which shows its approximate age and the thought process of the people who lived during that time. The villa is connected with its surroundings; it symbolizes the evolution of art throughout years, decades, centuries. The fact the building still stands is extraordinary as it’s like a glance in the past—how the people thought, what styles of art they liked and were considered modern back then. For art nouveau buildings, it was especially typical that the artists not only created them, but also lived within their creation’s walls. There’s not much accessible information about Vila Tomitz’s kind of building practice.
The structure reminds me of those smaller spooky houses that appear in horror movies, as if there’s a dark secret hiding behind its walls, but it also creates a friendly and cosy atmosphere. It caught my attention because of its shorter build, gorgeous colours and decorations, which all match from an aesthetic perspective.


Pictures 2 and 3: Vila Tomitz (PHOTO: Vita Premrl)
Vita Premrl, 2. b (school year 2022/2023)
SOURCES AND LITERATURE:
1. Opis enote nepremične kulturne dediščine – Register nepremične kulturne dediščine. Document accessed 10. 11. 2022 12:20 na naslovu http://giskd2s.situla.org/rkd/Opis.asp?Esd=18001
- KORDIŠ, I., PIRKOVIČ, J. (2018). Secesijska arhitektura na Kočevskem. Kočevje: Pokrajinski muzej Kočevje.
- BERNIK, S. (1969). Kočevje, urbanistično-arhitekturni oris. Ljubljana: Zavod za spomeniško varstvo Ljubljana.