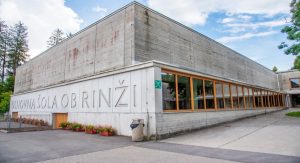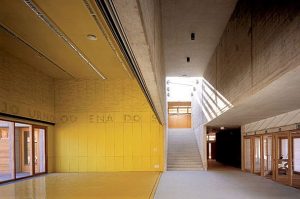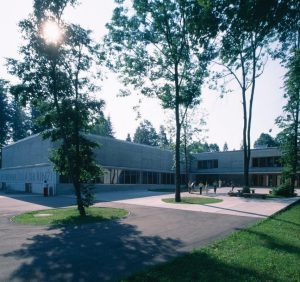NOVOMODERNISTIČNA STAVBA V MESTNEM LOGU
Osnovna šola Ob Rinži je bila ustanovljena leta 1992 po razdelitvi OŠ Zbora odposlancev na tri samostojne šole. Nahaja se v Kočevju v Mestnem logu 39.
Gradnja se je začela leta 1999. Septembra 2003 se je pouk začel v novi stavbi, v Mestnem logu, na robu mesta sredi zelenega okolja. Nastala je zaradi potrebe po novih, izboljšanih in sodobnejših prostorih. Pri tem projektu so sodelovali arhitekti: Nicholas Dodd, Tadej Glažar, Vasa J. Perovič in Arne Vehovar ter Ana Kučan.

Slika 1: Zunanjost šole (Vir: https://e-utrip.si/os-ob-rinzi-sola-z-mnogimi-problemi/, 18. 07. 2022)
Šola je prejela nekaj nagrad, kot so: nagrada za arhitektni dosežek, leta 2013 Plečnikovo nagrado, leta 2006 so arhitekti, ki so sodelovali pri projektu, dobili nagrado Piranesi za načrt osnovne šole, bila pa je tudi med 10 finalisti na evropskem krajinskem bienalu v Barceloni.
Zgrajena je bila z namenom za sekularne namene – izobraževanje. Zgradba spada med posvetne stavbe, zaradi njenega sloga in zasnove jo uvrščamo med profano arhitekturo.
Šola ima masivno-skeletno gradnjo in je iz neobdelanega betona in lesa. Uvrščamo jo med masivne gradnje, ker ima debele in masivne zidove. K masivni gradnji spada vsaka stavba, ki je grajena iz zidakov. Konstrukcija je pri taki gradnji polna. Skeletna gradnja je način gradnje novejše arhitekture, saj to omogočajo novejši materiali, kot sta jeklo in beton. Najprej zgradijo ogrodje stavbe in nato zapirajo prostore (notranje in zunanje stene) s steklom in z lažjimi gradbenimi materiali. Betonski skelet omogoča gradnjo velikih zgradb, zapolnjenih s steklom in drugim materialom. Ta način srečujemo v moderni arhitekturi. Umetniško spada v brutalno arhitekturo.
Šola ima razgiban tloris, saj je sestavljena iz več kvadrov. Stavba je dvonadstropna. Sivo barvo ji daje beton, les pa rjavo. Ima tudi veliko oken, ki dopuščajo, da se svetloba prebije v notranje prostore, zato ni zatemnjena in so prostori osvetljeni. Zgradba je postavljena v okolico z drevesi in njeni kraki so dinamično segajo v šolski park.

Slika 2: Notranjost šole (Vir: http://www.kubusarhitektura.si/arhitektura/projekti_sola_ob_rinzi)
Stavba izgleda pusto, nima živih barv in ne izgleda kot šola, zato po mojem mnenju ne pritegne otrok. Od znotraj je opremljena z lesom, kar daje prostoru prijetnejše vzdušje. Moram poudariti, da ima tudi veliko odprtih prostorov, zato šola ne deluje natlačeno.

Slika 3: Zunanjost šole (Vir: https://lezdrugimismo.si/sl/seminarji/osnovna-sola-ob-rinzi-kocevje-25-avgust-20-in-27-september-2017)
Tibor Naglič, 2. b (šolsko leto 2022/23)
VIRI IN LITERATURA:
- OŠ ob Rinži. Predstavitev. (b.l.). Besedilo dostopno 1. 12. 2022 na: http://www.osobrinzi.si/predstavitev/
- Resman, B., Seražin, H. (2010). Upravna enota Kočevje – Umetnostna topografija Slovenije.
- (2022). Dostopno 1. 12. 2022 na: https://sl.wikipedia.org/wiki/Arhitektura
Ob Rinži – The Elementary School at Mestni log 39
A NEW MODERN BUILDING IN MESTNI LOG
The elementary school Ob Rinži was founded in the year 1992 following the division of another elementary school in Kočevje—Zbora odposlancev—into three independent schools.
The construction began in 1999, and the students moved into the new building in September 2003. The school stands on the edge of the city in the middle of a green environment. It was built due to the need for a new and improved school. The architects that took part in this project are Nicholas Dodd,Tadej Glažar, Vasa J. Perovič and Arne Vehovar, as well as thevisual artist Ana Kučan.

Picture 1: The exterior of the school (Source: https://e-utrip.si/os-ob-rinzi-sola-z-mnogimi-problemi/, 18th of July 2022)
The school received several awards, such as the Architectural Achievement Award, the Plečnik Award in 2013, and the Pirenesi Award in 2006 for the architects’ collaborative design of the school; it was also listed among the 10 finalists at the Biennale in Barcelona.
It was built for secular purposes—education. The building fits under the secular buildings, due to its style and design, it is classified as profane architecture.
The school has a massive-skeletoral construction and is made out of raw concrete and wood. We classify it as a massive building construction because it has thick and thick walls. Any building made of bricks belongs to massive construction. The structure with this type of construction is full. Skeletal construction is a way of building newer architecture, as it is made possible by newer materials such as steel and concrete.
First they build the framework of the building and then close the spaces (interior and exterior walls) with glass and lighter building materials.
The concrete skeleton allows the construction of large buildings filled with glass and other materials. This method is found in modern architecture.
Artistically, it falls under brutalist architecture.
The school has a varied floor plan, as it consists of several blocks. The building has two floors. Concrete gives the building a gray color and the wood gives it brown. The school has many large windows that allow light to penetrate into the interior spaces, so it is not dark and has all the rooms lit. The school is set in a surrounding with trees and has dynamically arranged branches that spread into the park.

Picture 2: The interior of the school (Source: http://www.kubusarhitektura.si/arhitektura/projekti_sola_ob_rinzi)
The building looks barren, lacks bright colors and doesn’t look like a school and that’s the reason it doesn’t attract children‘s attention. It is furnished with wood from the inside, which in my opinion gives the school a much more pleasant atmosphere. I must emphasize that it also has a lot of open spaces, so the school does not feel crowded.

Picture 3: The exterior of the school (Source: https://lezdrugimismo.si/sl/seminarji/osnovna-sola-ob-rinzi-kocevje-25-avgust-20-in-27-september-2017, 25th of August, 20th in 27th ofSeptember 2017)
Tibor, Naglič, 3. b (school year 2023/24)
SOURCES AND LITERATURE: